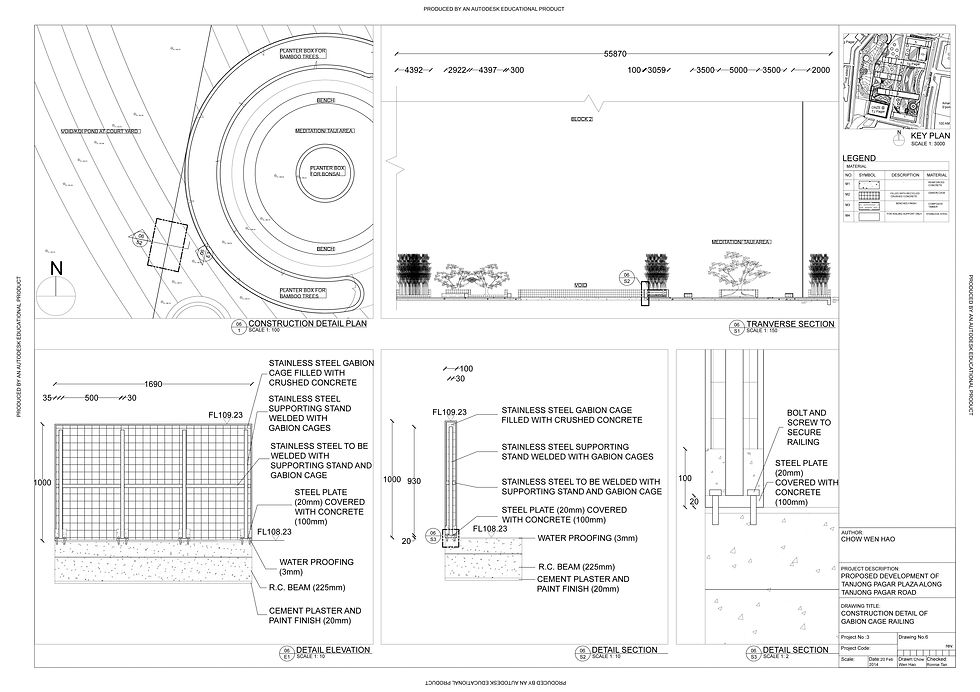top of page


MESARINA Construction Drawing
Visit project at the link below

MESARINA Construction Drawing
FIRST STORY

MESARINA Construction Drawing
SECOND STORY

MESARINA Construction Drawing
THIRD STORY

MESARINA Construction Drawing
FORTH STORY

MESARINA Construction Drawing
FIFTH STORY

MESARINA Construction Drawing
ROOF STORY

MESARINA Construction Drawing
ELEVATION - GRANDSTAND

MESARINA Construction Drawing
SECTION - GRANDSTAND AND FLOATING PLATFORM

MESARINA Construction Drawing
FIRST STORY - YOG PARK

MESARINA Construction Drawing
ROOF STORY - YOG PARK

MESARINA Construction Drawing
SECTION - YOG PARK

MESARINA Construction Drawing
FIRST STORY - GRANDSTAND PLANTING PLAN

MESARINA Construction Drawing
FIRST STORY - GRANDSTAND MATERIAL PLAN

MESARINA Construction Drawing
DETAIL PLAN - RAILINGS

ALIVIA Construction Drawing
Visit project at the link below

ALIVIA Construction Drawing
ROOF STORY - PLANTING PLAN

ALIVIA Construction Drawing
ROOF STORY - LEVEL PLAN

ALIVIA Construction Drawing
DETAIL PLAN - RAILINGS

ALIVIA Construction Drawing
DETAIL PLAN - PLANTER BOX
bottom of page
